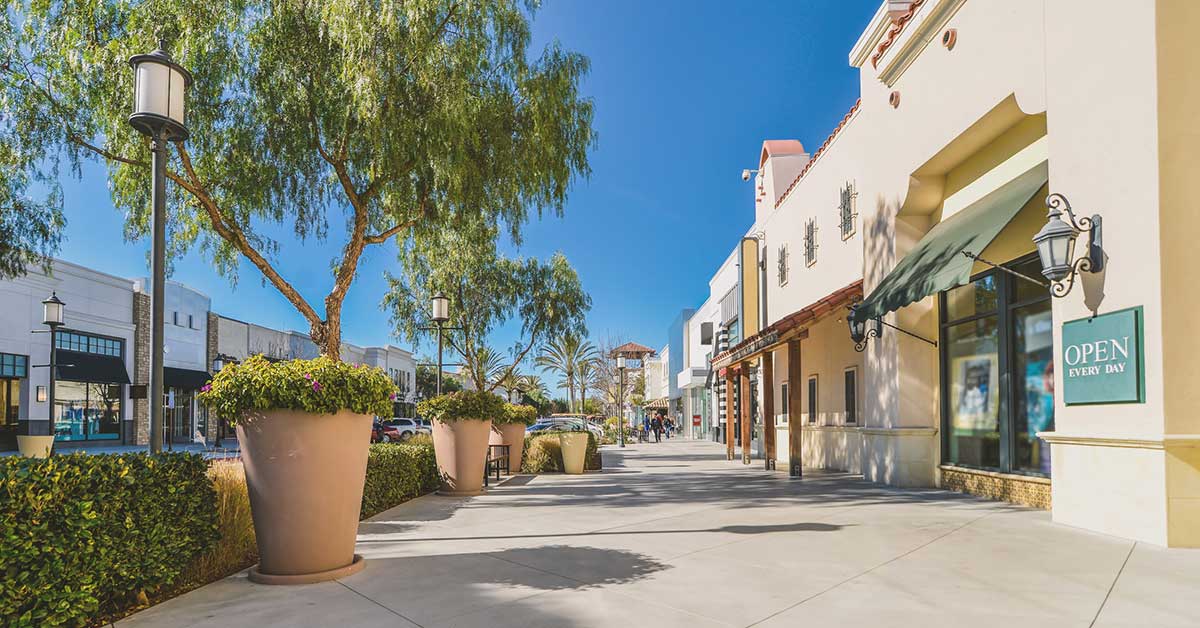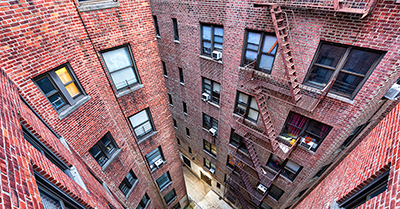
Suburbia 2.0: Tactics for Making the Suburbs More Urban
For all the attraction of the big cities in our country, the majority of people in these urbanized areas remain in the suburbs.
When you combine them all together, there is more land area, a larger population and even more economic activity out in the ‘burbs than there is in the city.
However, the sprawl of the suburbs, which was so attractive to the previous generations who left cities to go live in them, is no longer sustainable.
For the better part of a half century, people moved to the suburbs to have more space, a quieter environment and a better quality of life.
But suburban living has evolved. The next half century should be spent on boosting the suburban economy and transforming these communities to fit the needs of today’s and future generations.
In collaboration with Georgia Tech professor Ellen Dunham-Jones, Architecture professor June Williamson at the City College of New York tackled this concept brilliantly.
In the book Retrofitting Suburbia, the authors identified the main strategies for retrofitting suburbia as re-inhabitation, re-development and re-greening.
They identified the following tactics as the best way to implement those strategies to turn suburbia into a sustainable urbanism in the suburbs.
By “box” the authors are referring to vacant commercial buildings that can be repurposed and adaptively benefit the community in new ways.
They gave the examples of anchor department stores in vacated Denver-area malls that were turned into an office building with ground floor retail (Lakewood) and a City Hall (Englewood).
In the Los Angeles area, an abandoned mini-mall was converted into an award-winning charter school, while other empty big box stores and strip malls have been converted into libraries, churches, clinics and other non-retail, community servicing uses.
Many malls and strip complexes were built on wetlands because it was easier to build on these larger parcels, prior to legislation being enacted to protect wetlands. –.
However, that didn’t change the fact that they are more prone to flooding and poor drainage. So, how to combat that became a tough question.
In the Seattle area, an overflow parking lot at a Mall that was rarely used was restored to the Thornton Creek Water Quality Channel, a sophisticated vegetative bioswale, which created storm water infrastructure. In conjunction, a mixed-use development emerged called Thornton Place, bringing hundreds of new housing units to the area.
Local officials can revise zoning codes to make it easier to build mixed-use developments. These spaces would have compact, complete streets. Officials can make it more difficult to build single use spaces that rely on automobile dependency to access.
Citizens can also be leaders of this tactic through grassroots efforts.
We have outlined, on this site, an initiative by Better Block in Ottumwa, Iowa. Better Block is a Texas-based program that works with local communities to temporarily transform a street or two to let the community see such a vision, filled with outdoor activities, pop-up shops, entertainment, etc.
Another project, outlined by Williamson and Dunham-Jones, is PARK(ing) Day, which is held in 140 cities in 21 countries every September.
PARK(ing) Day is a concept where on-street parking is temporarily eliminated and replaced with a pop-up public park, replete with sod and folding chairs. Usually this is done in an area where there are parking meters and the meters are fed all day. Automobiles are prohibited and families can experience outdoor activities in a park where normally there are cars.
These kinds of projects often lead to brainstorming and eventual retrofits in the suburban communities.
Often, buildings and parking lots combine together to make large, monotonous blocks. No block should have a perimeter of more than 1700 feet.
In Plano, Texas, this was alleviated by the creation of a building prototype known as a “Texas Donut” in which the parking decks are located at the core of a four-story residential apartment complex rather than being adjacent to it. This results in a more appealing aesthetic for the complex’s streetscape.
As innovative as that is, less parking or offering parking at a remote location can also improve the walkability of a community.
Offering a two-sided street presence to most parking areas is key and can be done by sacrificing one row of parking.
Developers can create liners, often offered to local merchants and retailers, to line parking lots to make the streetscapes more continuous.
A version of this for box buildings is called “wrappers” to provide more retail options continuously around the outside of an old box building that creates a connectivity to the other shops in a community and spruces up the aesthetic.
Wrappers can be employed around reused box buildings and liners can screen surface parking lots to provide a more continuous streetscape.
In Cape Cod, Mass. Mashpee Commons was one of the pioneers of this concept, turning a disheveled strip mall into a retrofitted retail space that includes many locally-owned establishments.
Out in the ‘burbs, many streets lack crosswalks or even sidewalks. Some have them, but they are spotty, sporadic and definitely not sufficient.
The solution is to create a model, much like Santana Row in San Jose, Calif., where on-street parking is scaled down, and a landscaped gathering area exists in the median while the Main Street is well-apportioned and attractive to residents and visitors alike.
Some states have begun passing legislation that requires state and local transportation agencies to start factoring in walkable streets (no cars allowed) and sidewalks into all of their development projects.
Retrofitting doesn’t reach its goal without vastly improved walkability, better bike access and shorter trips in general, including those by car.
As such, a better infrastructure of walkability and public safety reduces the amount of miles travelled by cars and time spent in traffic.
Carmel, Indiana redeveloped a golf course community into pods, where each section of the course has residents that frequent a mixed-use, walkable neighborhood.
Sometimes, development is slowed by a variety of hurdles. Whether there are physical barriers to development, or a strong residential group opposing development in their back yard, there are always issues to overcome.
That’s why they suggest that there should be designs to further expand the original plan, or to connect and link multiple communities together.
For example, if it’s not justifiable to build parking decks or to achieve the proposed density into a community, parking lots should be designed on the sites of where future buildings can go.
Once again, the authors reference Mashpee Commons in Cape Cod, where wary developers built a stub out location from their apartment complex to potentially create a direct street connection down the road.
Other places could consider aligning streets with those in neighboring subdivisions so that even if they aren’t connected today, they could easily be in the future.
Parking lots remain the best tactical approach to planning for potential future development as they can be designed for anticipated retrofitting.
Housing needs to adapt to ever-changing demographics in these communities.
By diversifying this housing based on affordability, accessibility and other incentives, we will create a diverse community for the neighborhood to flourish.
Build homes that are easier for seniors to live in and maintain so they can “age in place,” yet, at the same time, build trendy townhomes for millennials or even affordable multi-family developments for a community’s workforce and young families.
On Long Island, just outside of New York City, the Towers at University Center are a 910-bed apartment building catering toward college students (although not a requirement), that has easy access to public transportation and employment opportunities.
In conjunction with the zoning changes previously mentioned, easing residential zoning codes will allow for in-filling of existing residential neighborhoods, thus allowing property owners to add accessory residences that are either attached (like an in-law’s quarters) or detached (like a backyard cottage). These add to the density increases affordability, and increases housing stock in a community, while growing the economic footprint and impact of that community.
In several Seattle area communities, zoning revisions have been passed to permit more detached accessory units to be developed. The Seattle Planning Commission and Department of Planning and Development even went so far as to issue a comprehensive guide to building a backyard cottage.
The most successful and sustainable retrofits will be beautiful, durable, culturally significant, and built to meet high standards of environmental performance both in the public spaces and the buildings.
Solidly built buildings in retrofits should be designed with the capacity to accommodate innovative architectural additions and infill over time, complemented with attractive, high-performance landscapes that can function as “soft” storm water infrastructure.
Time to Focus on Affordable Housing
Taxes on real estate are not the answer. Sign the petition calling on Congress to address our country’s housing shortage.





